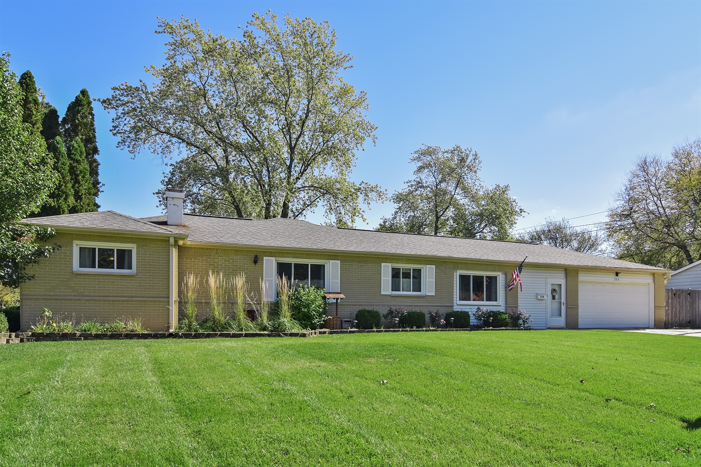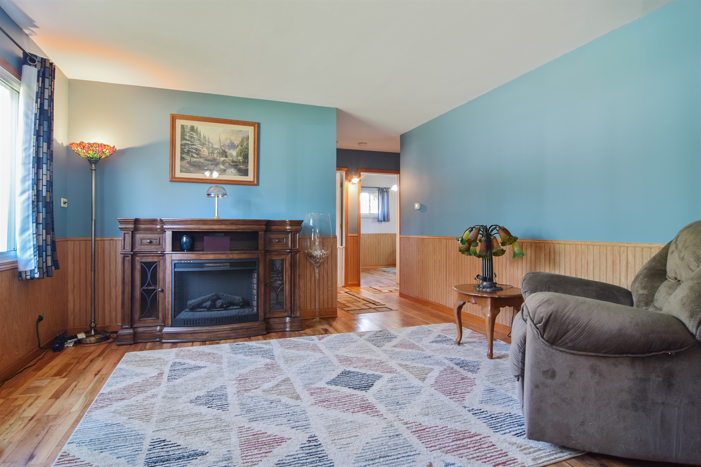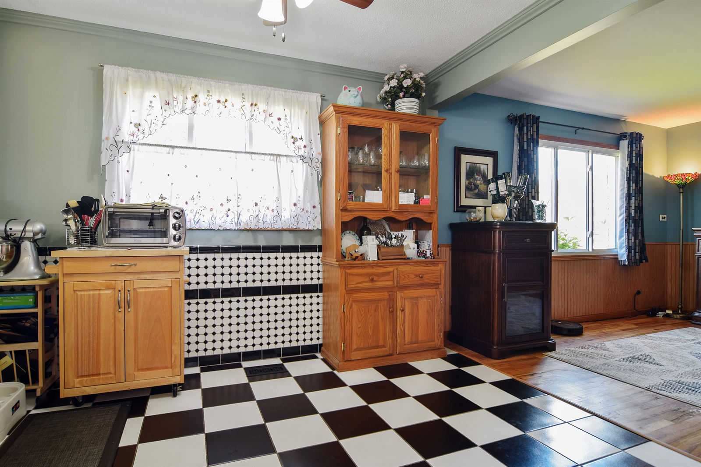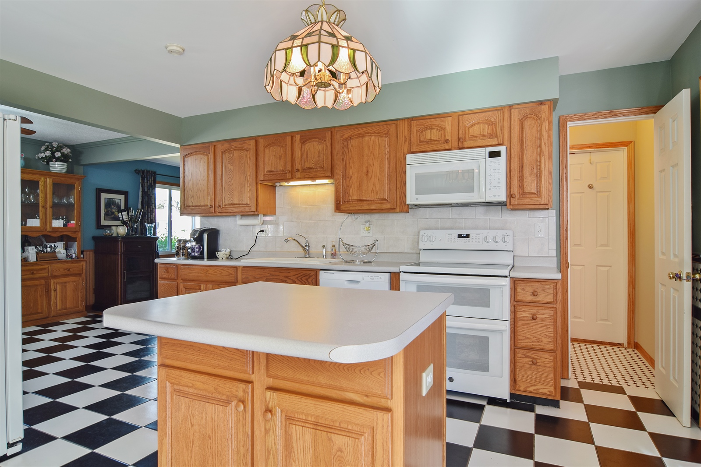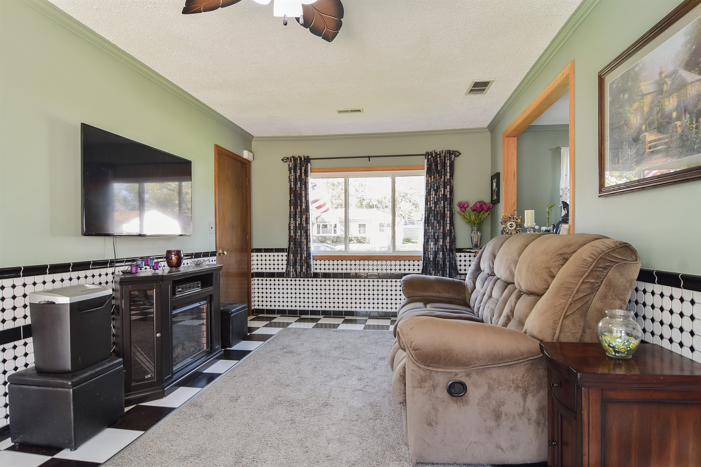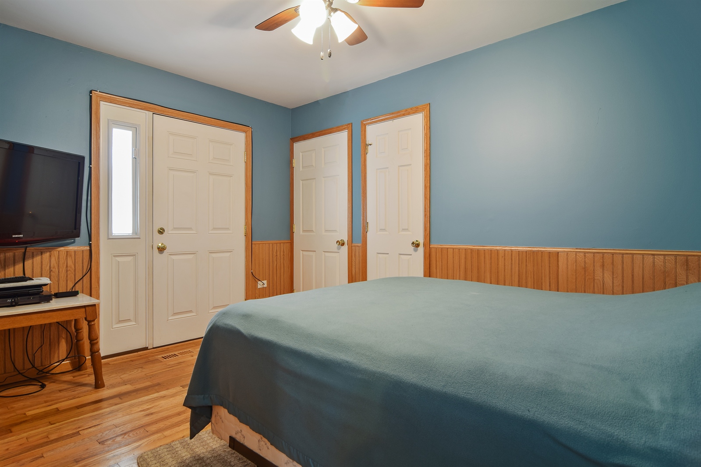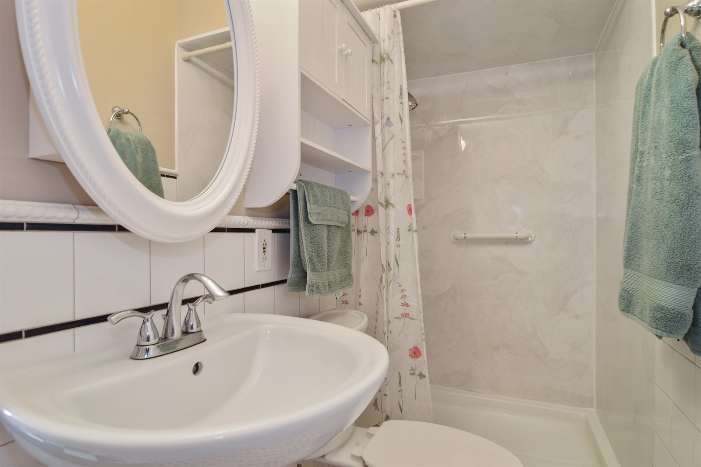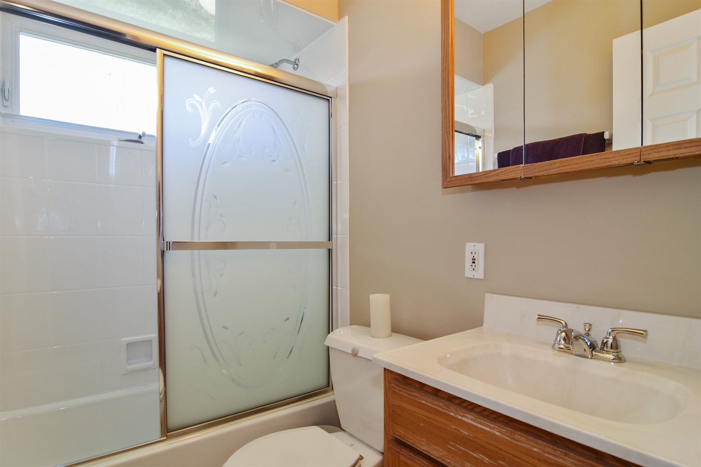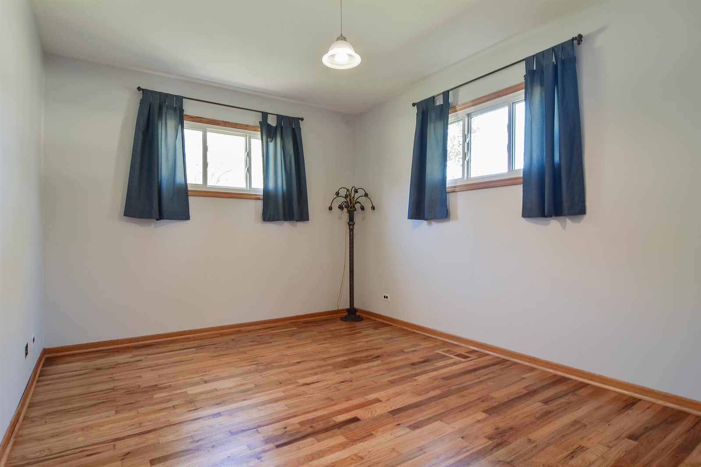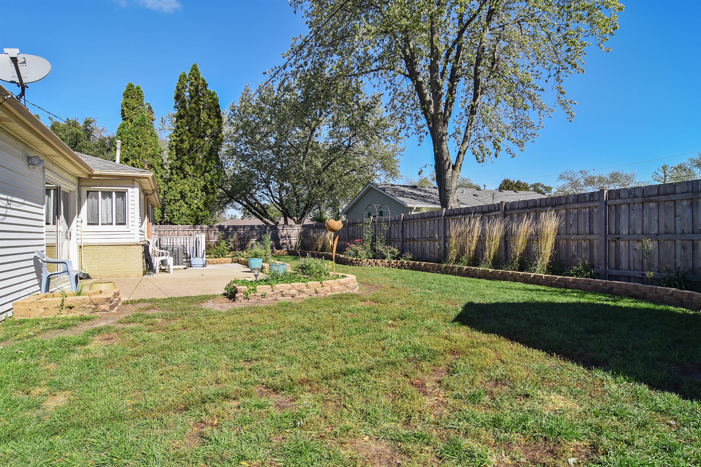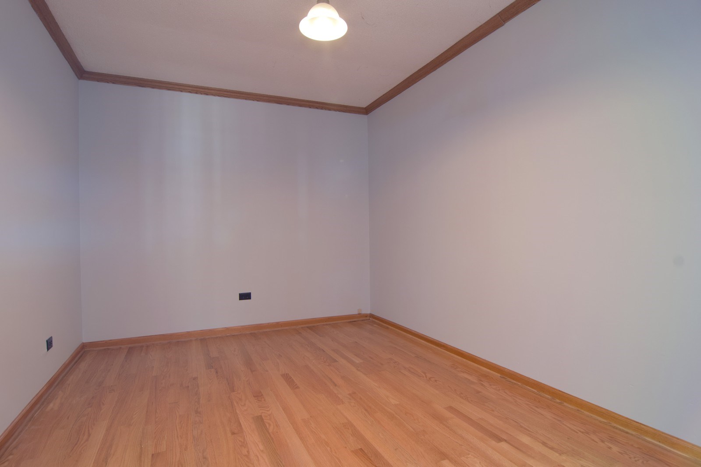Single Family
This expanded ranch home has a welcoming foyer to greet you. As you walk into the family room you will notice there is lots of space and there are easy to care for ceramic tile floors. Just off of the family room is an area that can be used as a den or theatre room. The open floor plan affords views of the kitchen, dining room, living room, and family room. The large kitchen gives ample room for creating culinary masterpieces or enjoying a quiet cup of coffee at the island. This convenient ranch floor plan has three bedrooms and two bathrooms plus that extra flex space off of the family room. There are hardwood floors or ceramic tile floors throughout. Relax in your sun drenched, fully fenced back yard on the large patio and enjoy the plantings in your flower beds. This home is centrally located with close proximity to shopping, dining, expressways, and schools. Property ID: 10098578
