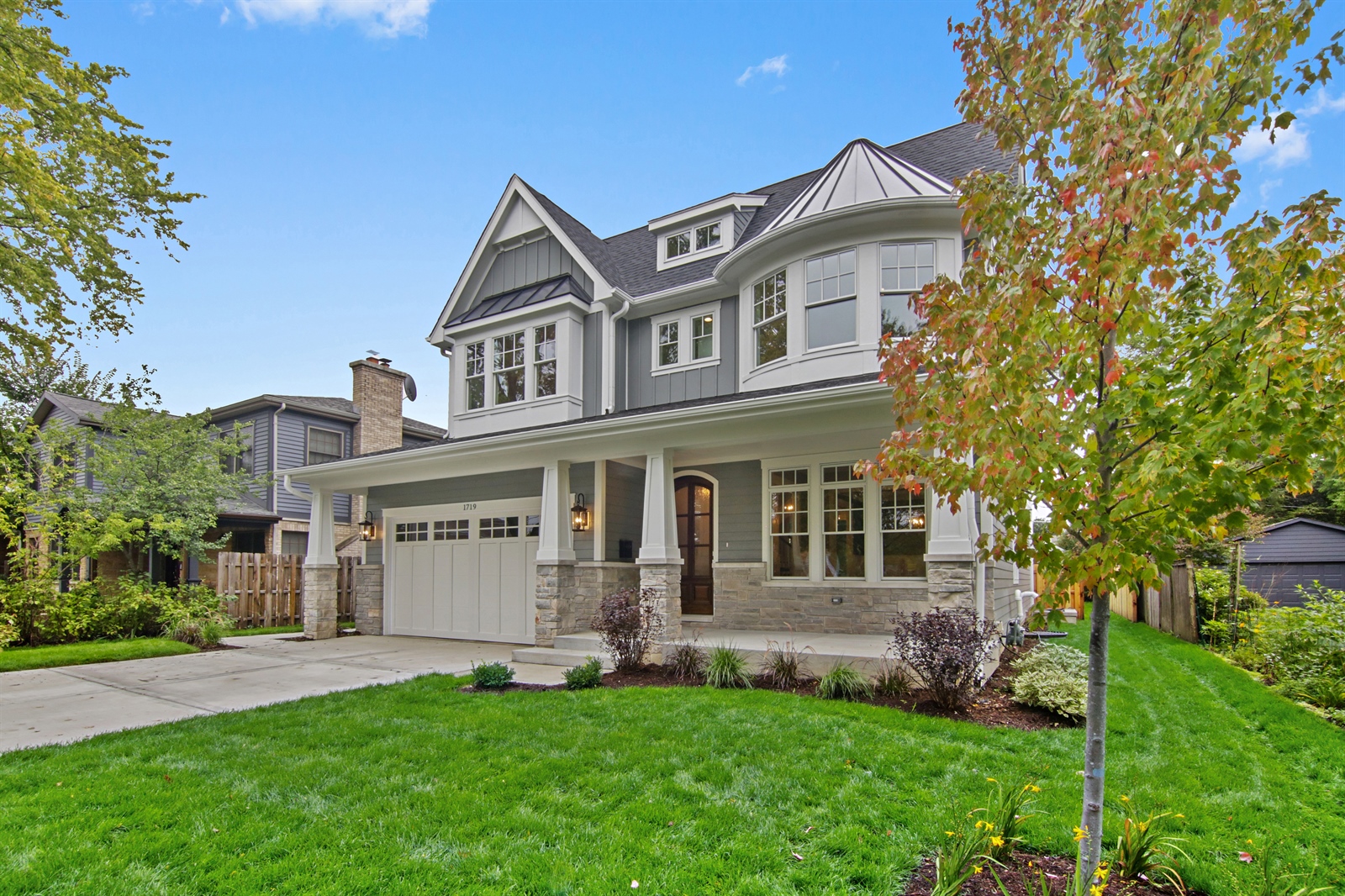Single Family
Set on a quiet, tree-lined street, this home has personality, style & character! Bright, open concept floor plan is perfect for entertaining. Perfectly sophisticated materials were chosen to create this home including custom cabinets, quartz, designer lighting, crisp oversized moldings and trim, wainscoting & rich hardwood floors. 1st floor & lower level have 10' ceilings. Gourmet kitchen with high-end Thermador appliances, island with seating & walk-in pantry. Family room has coffered ceiling, fireplace & custom cabinetry. Mud room has built in storage cubbies & room for a planning desk. Luxurious master suite has a coffee/wine bar, spa bath with soaking tub, separate shower and large walk-in closet. Three other generous sized bedrooms and bath, including an en-suite, plus laundry room complete the 2nd floor. The lower level boasts a huge rec-room w/ wet-bar, fireplace, 5th bedroom/bath and exercise room. Landscaping is complete with back/front sod, plantings, fence & patio. Property ID: 10111259
