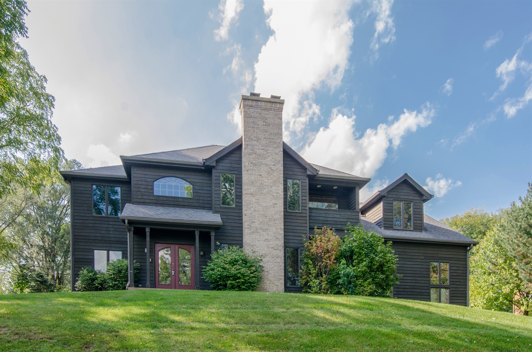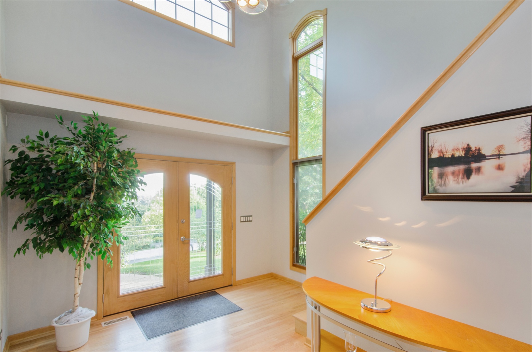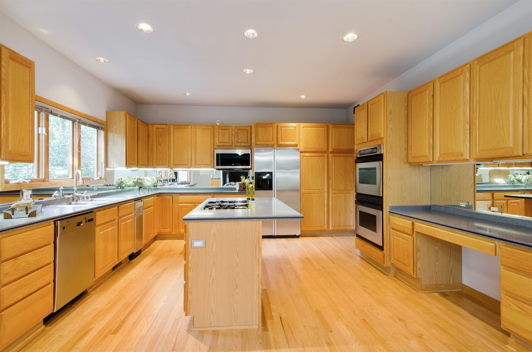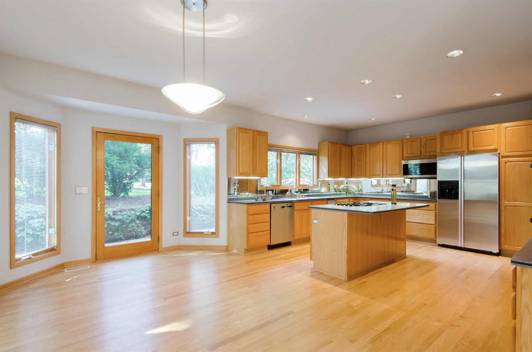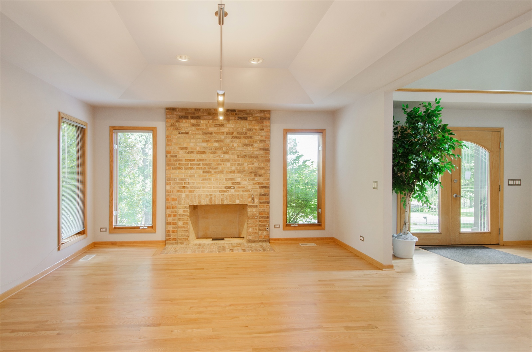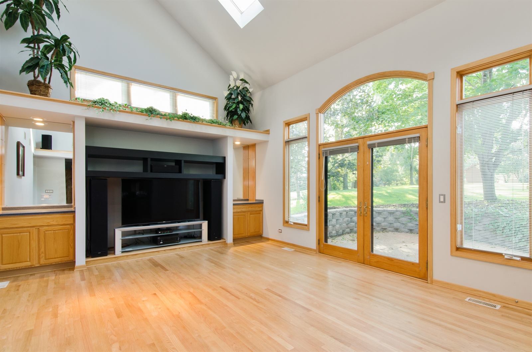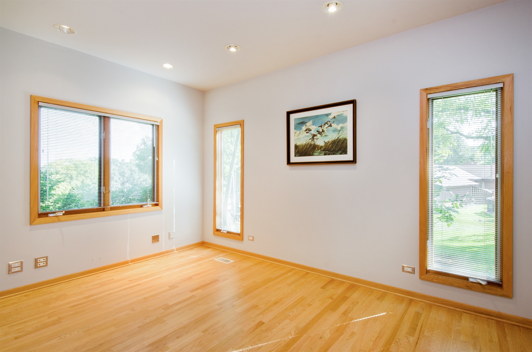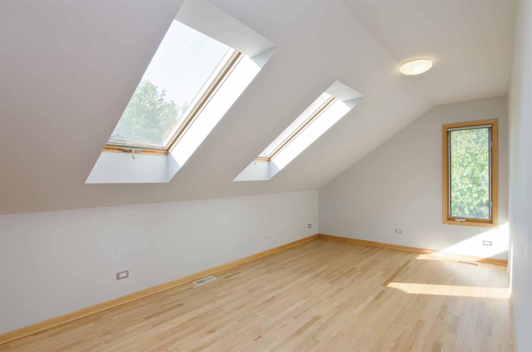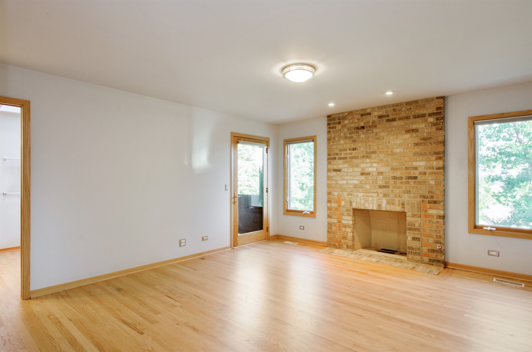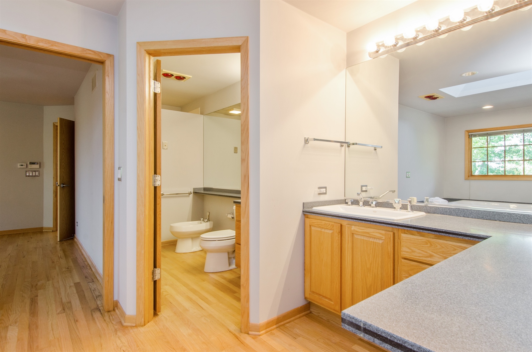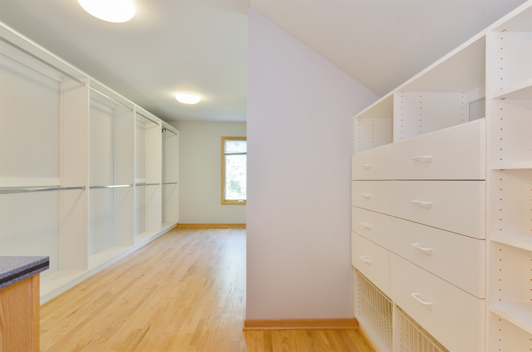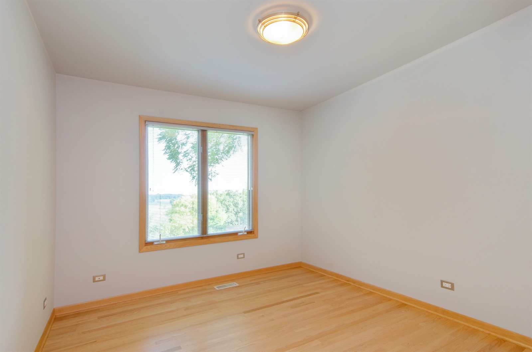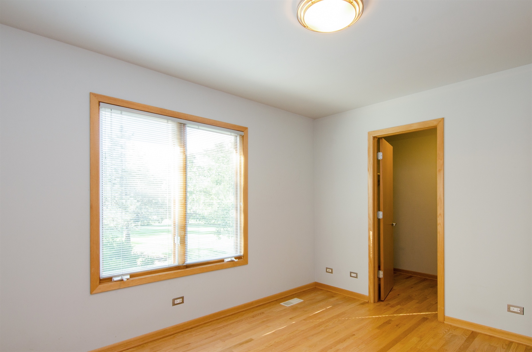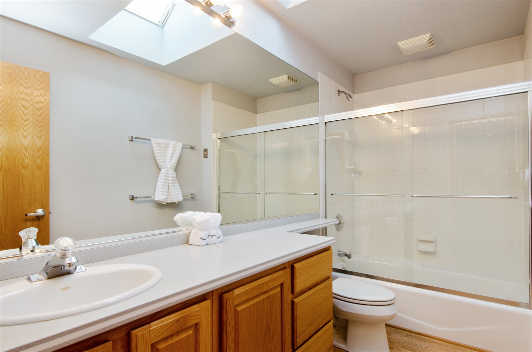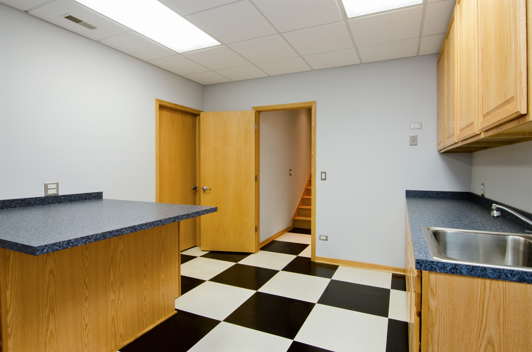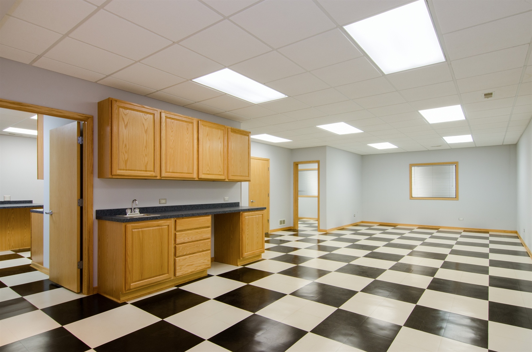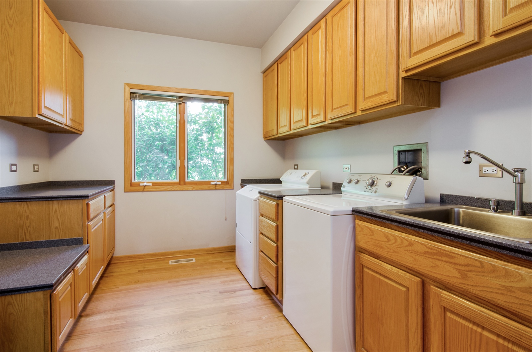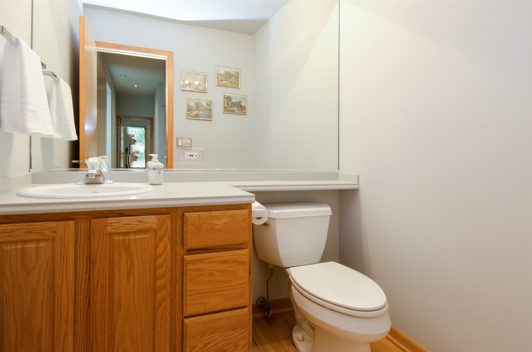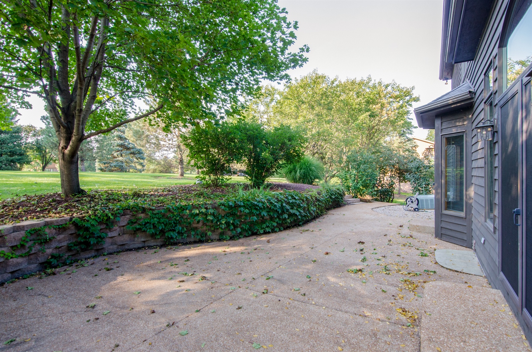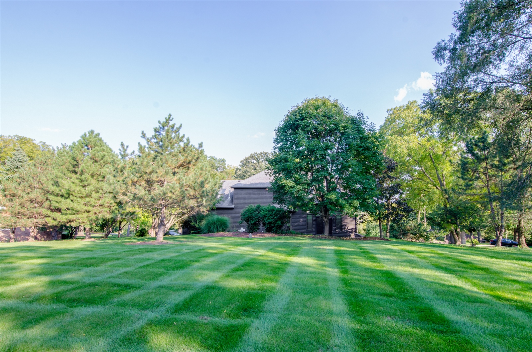Single Family
CUSTOM HOME situated on a hill with views of the countryside. The 2 Story Foyer has a Tray Ceiling and there's HARDWOOD FLOORING throughout the home. Like to Entertain? The Chef's Kitchen is equipped with a Double Oven, All SS Appliances, Under Cabinet Lighting, Can Lights, Corian Counter tops and a Pantry with Roll Outs ~ To serve your guests the Formal Dining Room has a Tray Ceiling and Floor to Ceiling Brick Fireplace ~ The Family Room is off the Kitchen with a door to the Patio to add to the space of entertainment. Main Floor also offers Den with Can Lighting and Laundry Room with 2 Closets, Washer and Dryer, Utility Sink and Cabinets. Upper Level Master Suite has Floor to Ceiling Brick Fireplace, Door to Balcony, 21x17 Walk in Closet, Master Bath with Double Sinks, Rainfall Shower, Separate Tub and Laundry Chute. 2nd Bedroom has a Walk in Closet, Bonus Room with Skylights makes a great Play Room. Basement is Finished, 3 Car Garage, Central Vac and all situated on an acre. Property ID: 10091297
